BE
CREATIVE
Architectural/
Landscape Architectural Project Outsource
OUR CONCEPT
Create. Design. Inspire.
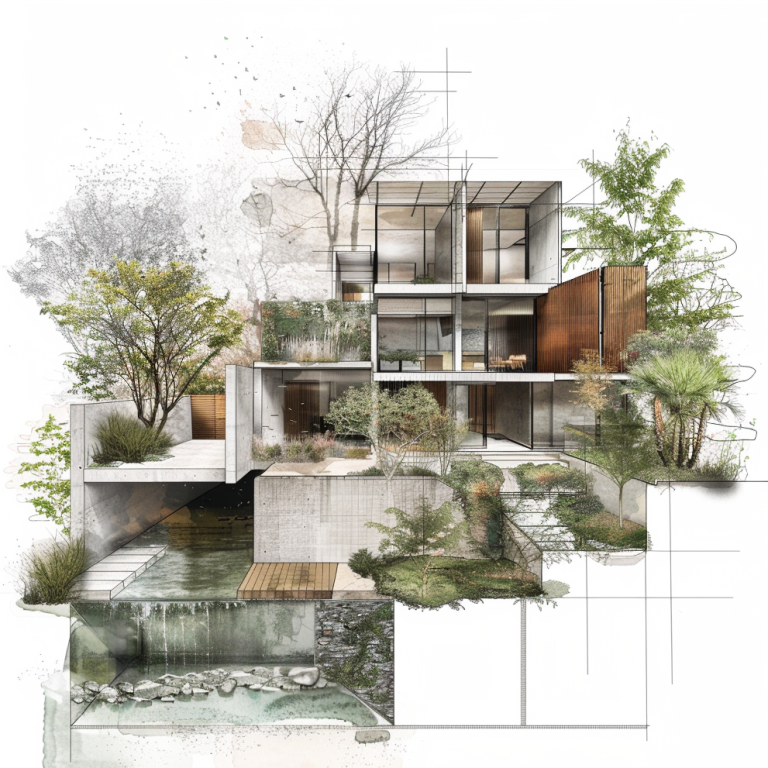
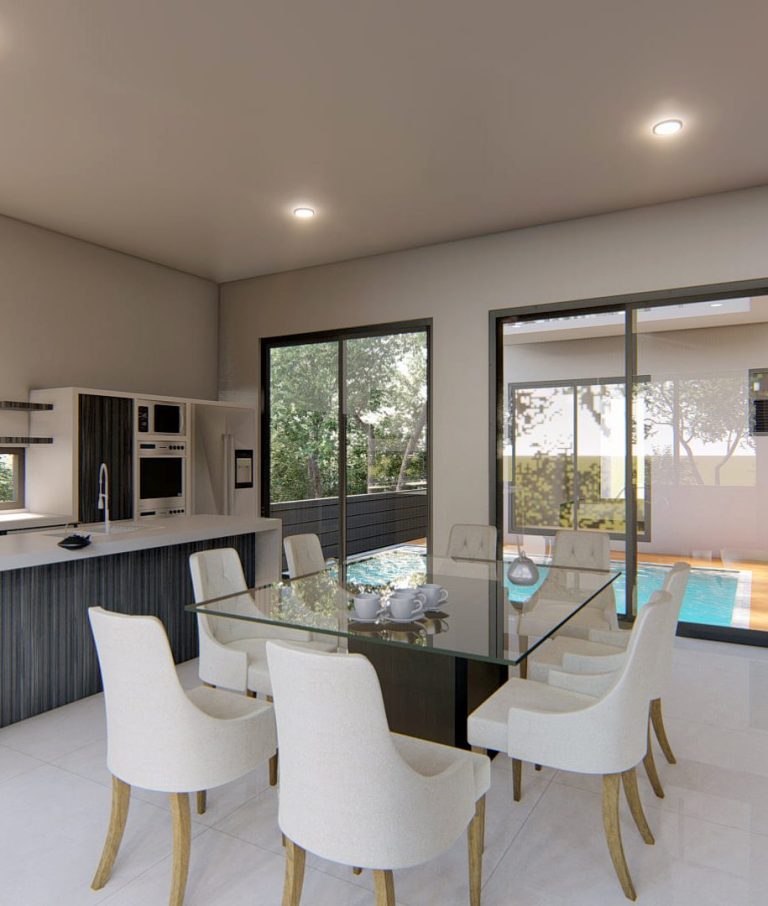
CadScape is a creative drafting studio run by a team of architects and landscape designers.
We help architecture firms, freelancers, and students transform ideas into clean, professional deliverables from CAD plans and SketchUp models to garden designs and planning documentation.
Trusted by professionals to outsource design projects and technical plans, our team understands architectural workflows, local planning requirements, and the demands of creative deadlines.
120+
Architectural Projects
132+
Landscape Designs
35+
Project Documents
What we do?
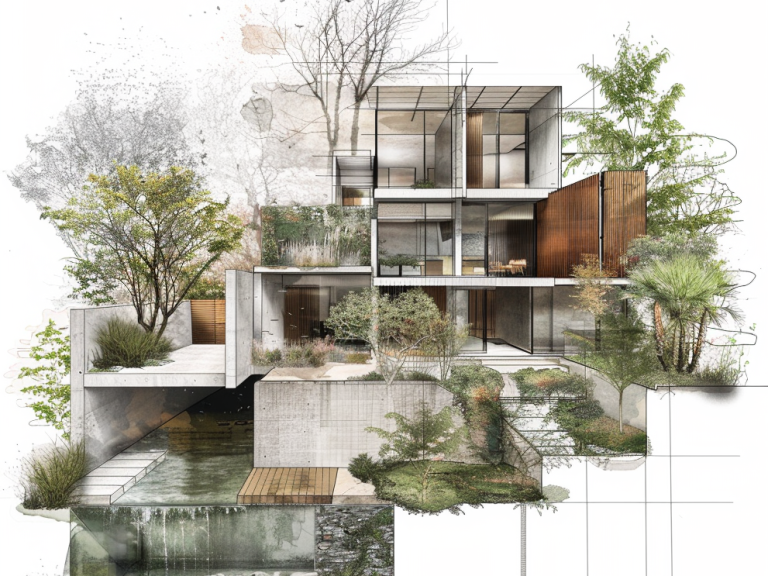
Architectural Designing (2D & 3D)
We create clear, accurate 2D drawings and immersive 3D models that bring architectural ideas to life. From initial sketches to presentation-ready visuals, our team supports design development, spatial planning, and visual storytelling using AutoCAD, SketchUp, and Lumion.
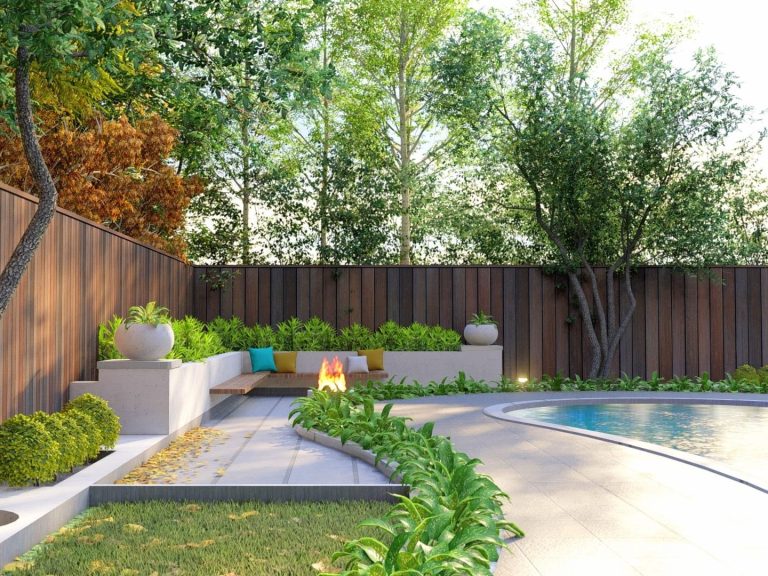
Landscape Designing
We design functional, aesthetically balanced outdoor spaces tailored to their context. Our landscape services include garden layouts, planting design, ecological integration, and site-sensitive detailing — all with a strong focus on sustainability, form, and user experience.

Project Documentation
We produce professional drawing sets, planning documentation, and technical reports to support each phase of a project. Whether for planning submissions, client presentations, or contractor coordination, our documents are clear, accurate, and ready for delivery.
Service Locations
United Kingdom & EU Clients
We offer full design support for landscape, garden, and residential projects:
- Planning documentation for gardens and outdoor spaces
- Detailed 2D AutoCAD drawings and 3D models
- Interior design consultations for modern, functional living
- Visuals and documents ready for client approval or planning submission
- Whether you’re an architect, developer, or private client — we bring your vision to life with precision and creativity.
Sri Lanka
Live in the UK? Planning to build a home in Sri Lanka? We’ve got you covered.
With our trusted team on the ground in Sri Lanka, we offer a seamless, end-to-end service for Sri Lankans and expats abroad:
- Planning permission from local authorities
- Full architectural design — 3D modeling, electrical, plumbing & council drawings
- On-site construction management by our in-country team
- 24/7 CCTV access — monitor progress from anywhere in the world
- Zero-stress process — we manage everything, so you don’t have to
Thinking of building a rental property or Airbnb in Sri Lanka?
Click below to learn more about our Build-to-Rent Scheme for overseas clients.
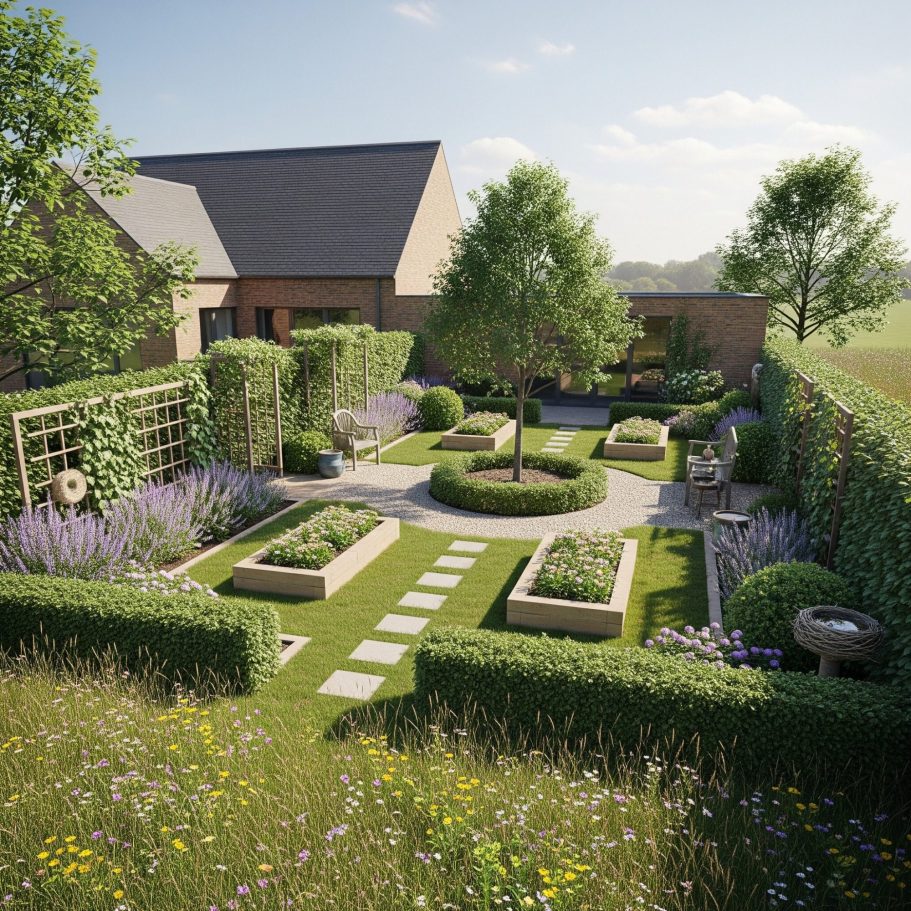
Landscape Garden Design –
Mr. Rees, Oxfordshire
This project for Mr. Rees in Oxfordshire showcases a balanced approach to landscape architecture, blending formal structure with ecological intent. The concept was built around a symmetrical garden layout, reinforcing the classical geometry of the residence while maintaining a clear spatial rhythm across the site.
Our team provided detailed 2D plans and 3D visualizations, allowing the client to fully engage with the design vision prior to implementation. Ecological enhancement was a priority — native planting and layered biodiversity zones were integrated to support pollinators, improve soil health, and reduce maintenance impact.
Comprehensive project documentation was delivered, including planting schedules, construction details, and management notes, ensuring smooth collaboration with contractors and long-term landscape performance.
Pricing for the design work
Upto 1000Sq.ft
Including the basic floor plans, 3D interior and exterior images and 3D walkthough video.
Ideal for: Small gardens, studios, backyard upgrades, room interiors
179.00$149.99$
1000-3000 Sq.ft
Including the advanced architectural drawings (Floor plans, sections and elevations), Council drawings(SL standard), 3D interior and exterior images and 3D walkthough video
Ideal for: Villas, build-to-rent homes, commercial or complex properties.
429.99$ 349.99$
3000 Sq.ft ++
Including the advanced architectural drawings (Floor plans, sections and elevations), Council drawings(SL standard), 3D interior and exterior images and 3D walkthough video
Ideal for: Villas, build-to-rent homes, commercial or complex properties.
Price Starts 800$
2D plan to 3D
Bring your drawings to life with detailed 3D modeling.
Perfect for:
✔️ Architects needing visualization support
✔️ Students with AutoCAD plans
✔️ Homeowners wanting to see their design before building
Conversion of 2D CAD plans (PDF or DWG) into 3D model
Clean, accurate SketchUp or 3DS Max model
10 camera-angle renders (optional: interior & exterior)
Including 3D walkthough video
2 Revisions included
Delivery in 5–7 working days
💷 From 49.99$
(based on project size and detail)
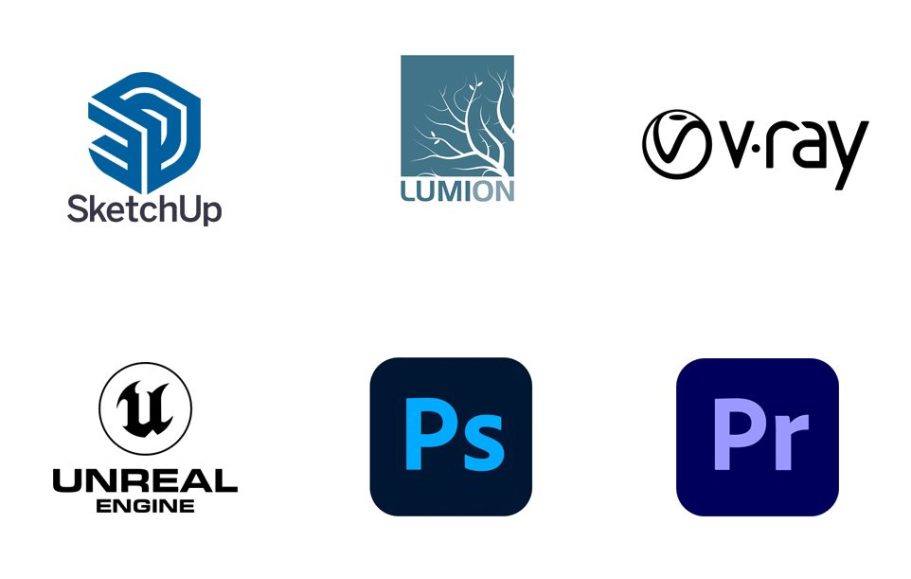
Client Testimonials
At CadScape Studio, we pride ourselves on delivering thoughtful design, reliable communication, and seamless project execution — whether it's a garden in Oxfordshire or a villa in Sri Lanka.
Olivia R.
Oxfordshire, UK
"CadScape Studio helped us transform our overgrown garden into a beautifully balanced, ecological space. The design was elegant, low-maintenance, and perfectly suited to our home. We couldn’t be happier with the result!"
*****
Jonathan M. Architect, London
"We regularly outsource CAD and 3D modeling work to CadScape. Their attention to detail, fast turnaround, and clear communication have made them an essential part of our design process. Highly recommended for any studio looking to scale efficiently."
*****
Anura S.
Expat Client, Sri Lanka
"I was nervous about building a rental property in Sri Lanka while living in the UK, but CadScape made it incredibly smooth. From planning approval to construction updates via CCTV, they handled everything. The finished home exceeded my expectations."
*****
Contact us
We’d love to hear from you. Whether you’re starting a new project, looking to outsource design work, or just exploring ideas — our team is here to help.