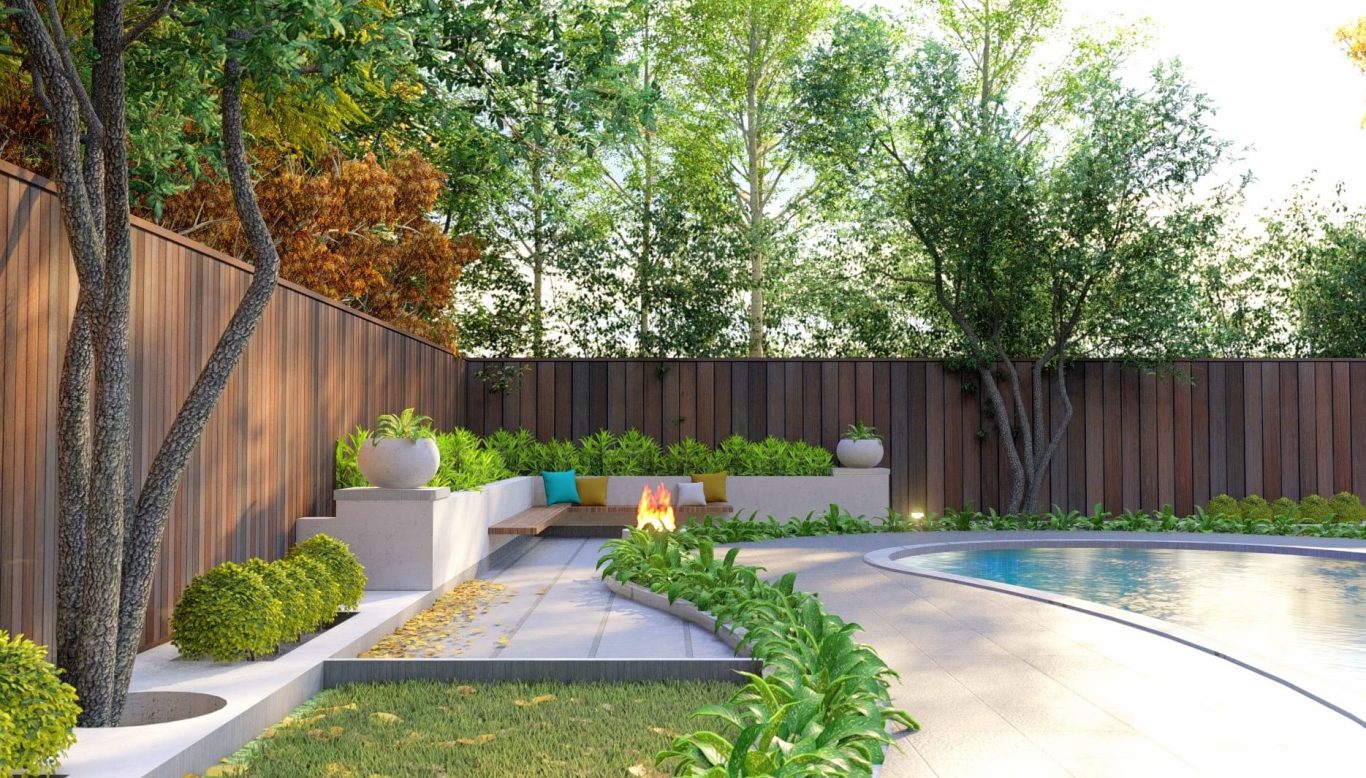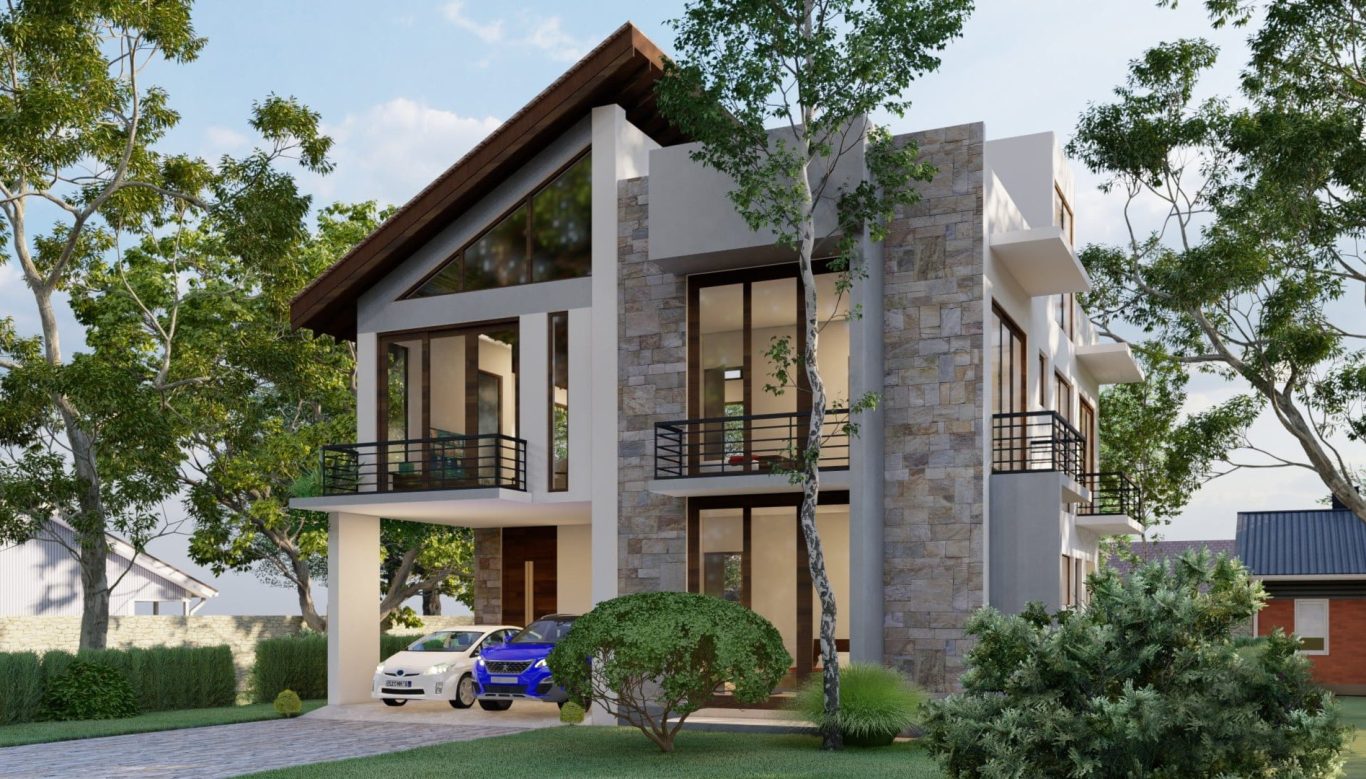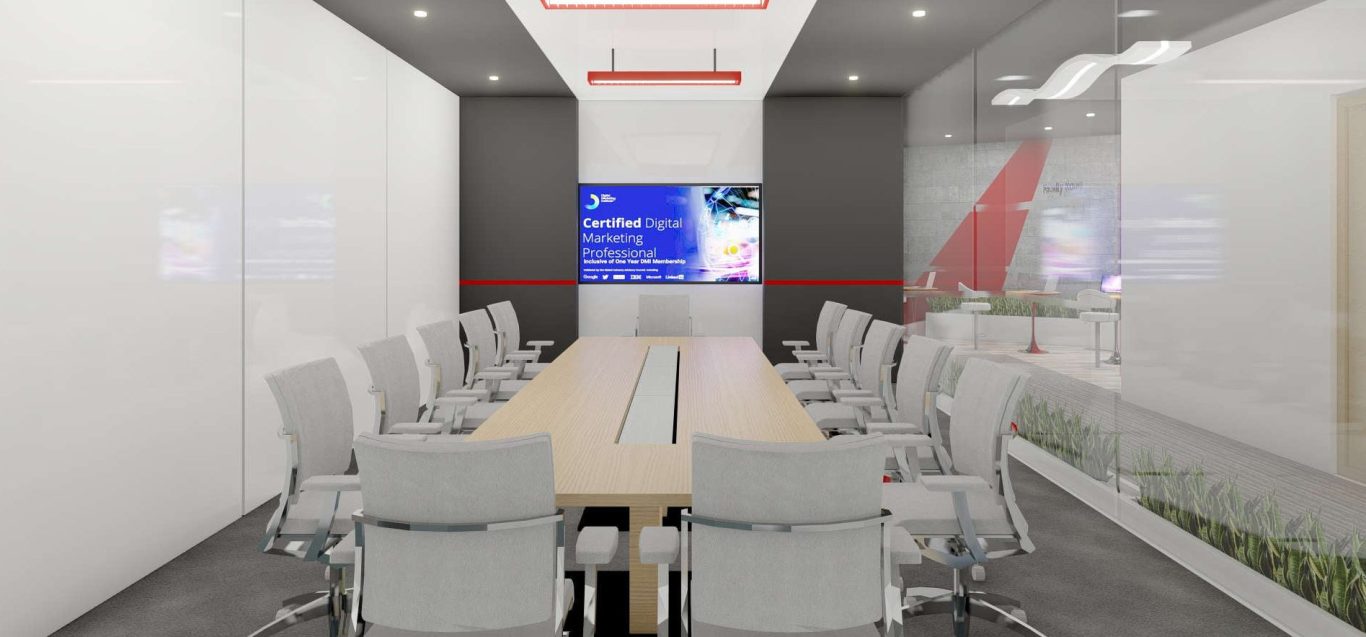
Backyard
Renovation
This project transformed an abandoned, unused backyard into a modern outdoor retreat. The new design introduces a sleek in-ground pool, surrounded by natural stone paving and low-maintenance planting for a clean, inviting look.
A custom seating area with built-in benches and a central fire pit creates a social focal point for evening gatherings. The layout balances open space with intimacy, using warm materials and ambient lighting to enhance comfort and usability. What was once neglected is now a functional, elegant extension of the home - perfect for both relaxing and entertaining.

Two Storey
House
This two-storey home was designed to combine modern aesthetics with functional family living. The architectural form is clean and balanced, featuring large windows, a flat roofline, and a mix of natural and modern materials for visual interest and warmth.
The ground floor includes open-plan living spaces that flow seamlessly into the outdoor areas, while the upper floor offers private bedrooms and a flexible lounge with framed views. Strategic use of glazing maximizes daylight and enhances the connection between indoors and outdoors.
This design emphasizes spatial clarity, energy efficiency, and long-term livability — a modern home tailored to its site and lifestyle.

Office
Interior
This project transformed an abandoned, unused backyard into a modern outdoor retreat. The new design introduces a sleek in-ground pool, surrounded by natural stone paving and low-maintenance planting for a clean, inviting look.
A custom seating area with built-in benches and a central fire pit creates a social focal point for evening gatherings. The layout balances open space with intimacy, using warm materials and ambient lighting to enhance comfort and usability. What was once neglected is now a functional, elegant extension of the home - perfect for both relaxing and entertaining.